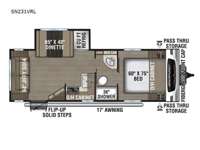Venture RV Sonic SN231VRL Travel Trailer For Sale
-

Venture RV Sonic travel trailer SN231VRL highlights:
- 64" Jiffy Sofa
- Booth Dinette
- RV Queen Bed
- Walk-Through Bath
- Pass-Through Storage
- Panoramic Automotive Window
Looking for privacy when you camp? Do you enjoy dining at a booth dinette when you are staying in an RV? This Sonic provides all of that plus more! Starting with the private bedroom with an RV queen bed, StorMore bedside nightstands with a 110V outlet and USB charging to keep the electronics ready, dual wardrobes, and access to the walk-through bathroom through a space savings sliding door. The second entry to the walk-through bath is in the main living and kitchen area where you will find a 65" x 48" booth dinette and an 8 cu. ft. refrigerator slide out for more interior floor space, an L-shaped countertop with a large sink and kitchen amenities, plus an entertainment center and a 64" jiffy sofa. And the furniture doubles as extra sleeping space when needed. Don't forget about the 17' power awning offering an outdoor living area, just add your camp chairs.
With any Sonic travel trailer by Venture RV, you begin with Next Generation in RV frame technology with the NXG Huck-bolt frame, AZDEL Onboard composite panels, tongue and groove plywood floor decking, radiant foil bubble insulation-wrapped tanks, 360-degree residential fiberglass insulation and radiant foil insulation, plus a forced-air heated and enclosed underbelly which is part of the Weather-Shield package. There is a Highway Package that comes mandatory, and the Discovery Package 1.3 provides a motion light in the bathroom, a dish drying sink cover, and the Venture LevelMate Pro, a power tongue jack, and WIFI prep to mention a few features. Get ready for comfort and style in a Sonic ultra-lightweight, tandem-axle travel trailer of your choice!
Have a question about this floorplan?Contact UsSpecifications
Sleeps 5 Slides 1 Length 26 ft 11 in Ext Width 7 ft 6 in Ext Height 10 ft 4 in Int Height 6 ft 10 in Interior Color Ash, Slate Hitch Weight 590 lbs GVWR 5860 lbs Dry Weight 4770 lbs Cargo Capacity 1090 lbs Fresh Water Capacity 39 gals Grey Water Capacity 30 gals Black Water Capacity 30 gals Tire Size 15" Furnace BTU 20000 btu Available Beds RV Queen Refrigerator Type Double Door Refrigerator Size 8 cu ft Cooktop Burners 3 Shower Size 36" Number of Awnings 1 Axle Weight 4180 lbs LP Tank Capacity 20 lbs. Water Heater Capacity 6 gal Water Heater Type Gas/Electric DSI Awning Info 17' Power with LED Lights Axle Count 2 Number of LP Tanks 2 Shower Type Standard Similar Travel Trailer Floorplans
We're sorry. We were unable to find any results for this page. Please give us a call for an up to date product list or try our Search and expand your criteria.
Wilkins RV is not responsible for any misprints, typos, or errors found in our website pages. Any price listed excludes sales tax, registration tags, and delivery fees. Manufacturer pictures, specifications, and features may be used in place of actual units on our lot. Please contact us @833-202-5733 for availability as our inventory changes rapidly. All calculated payments are an estimate only and do not constitute a commitment that financing or a specific interest rate or term is available. All rates, payments and terms are subject to bank approval. SMS terms and privacy policy: https://www.age-texting.com/wilkins-rv-sms-terms-and-privacy
